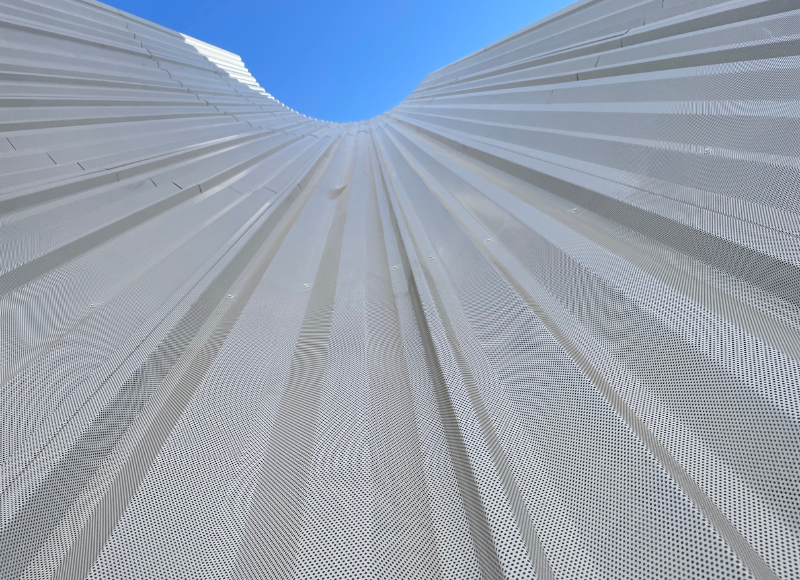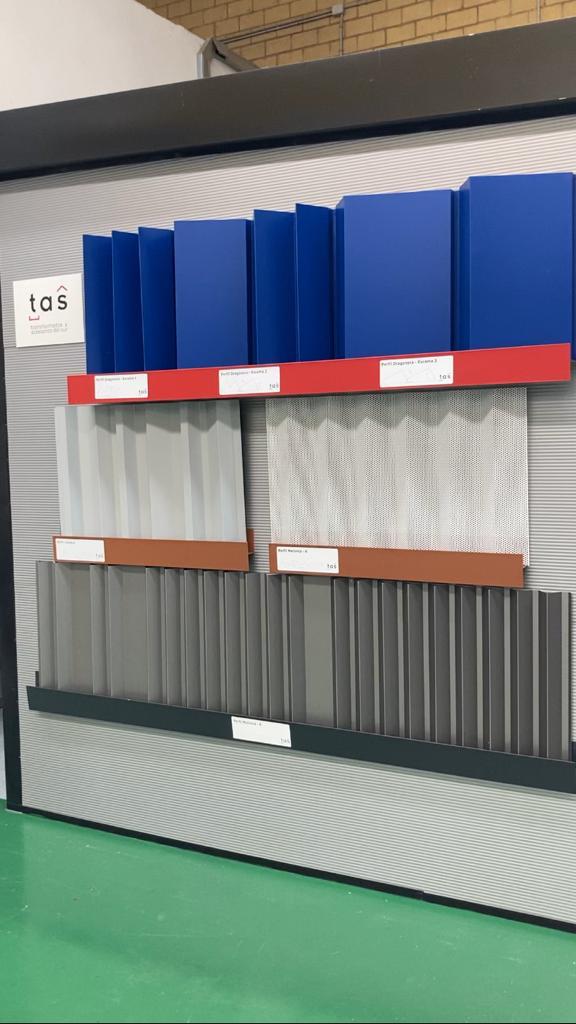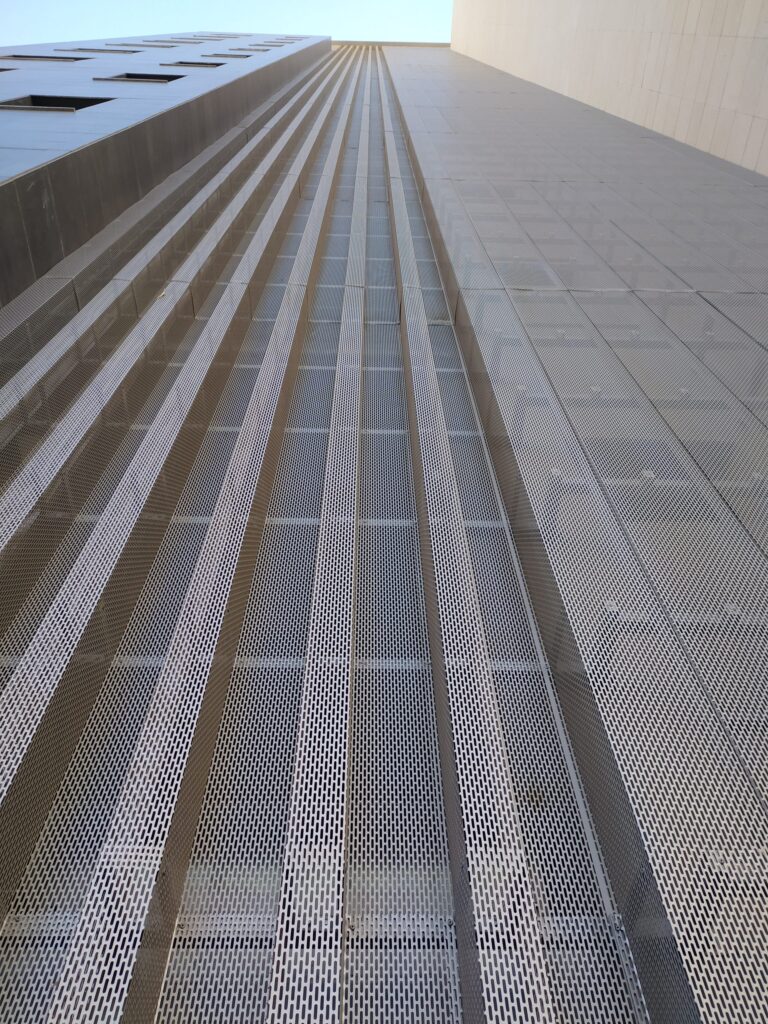Design metal sheet for facades
The design metal sheet for facades represent a versatile and aesthetic option that is progressively gaining greater popularity in the field of modern architecture. Traditionally, this type of material has been used for facades of industrial buildings, although there are now numerous cases where design metal sheet for facades are applied in residential, commercial, or even iconic buildings. This trend is gradually becoming noticeable in Spain, while in other European countries such as France or Belgium, it has been a predominantly used option for years. Versatile solution for facades. The versatility of this solution applied to facades lies not only in the fact that they can be manufactured in a wide variety of metals such as steel, aluminum, zinc, or stainless steel but also because their manufacturing process allows adapting the solution to each project and achieving anything from simple geometric lines to more complex designs. The possibilities are almost infinite to achieve a unique facade. Design metal sheet for facades or architectural profiles go beyond aesthetics, considering aspects such as durability, sustainability, and adaptability to different architectural styles: Flexibility in facade design. This design flexibility allows architecture and design professionals to experiment with aesthetics, adapt to current trends, and create unique solutions that reflect the identity of the building. In this regard, we have recently launched our Mallorca Evolution Profile range, which allows modulating the number of folds and their height to achieve personalized and unique designs. Perforated sheets for facades. Another feature that design metal sheet for facades can accommodate is perforation. In this regard, we are capable of manufacturing facade profiles with a wide variety of perforations (R3T5, R5T7, R18T48, R4T8, R4T2…) and even combining parts of the same sheet with and without perforation or random perforations. Design metal sheet for facade rehabilitation. A significant advantage of design metal sheet for facades is that they can be used for the rehabilitation of building facades with minimal impact on construction and at an affordable cost. Thanks to their adaptability and a wide range of colors, they can be seamlessly incorporated into modern architecture to add a touch of modernity or used innovative in the restoration of old buildings to blend the classic with the modern. The installation of architectural facade profiles is very efficient, safe, and fast. Furthermore, due to the lightweight nature of the sheet compared to other materials used for facade cladding, the added weight to the building structure is minimal, significantly facilitating its transportation and handling. This streamlines the construction process and reduces associated labor costs. Design metal sheet for ventilated facades. As mentioned earlier, the sheets or architectural profiles manufactured by TAS can also be applied in the construction of ventilated facades. This type of solution not only adds a visual impact to a facade but also significantly improves the thermal properties of the building. This will result in an additional benefit when it comes to maintaining comfortable indoor temperatures and reducing energy consumption associated with air conditioning. Interested in learning more about design facades? Feel free to contact us.



