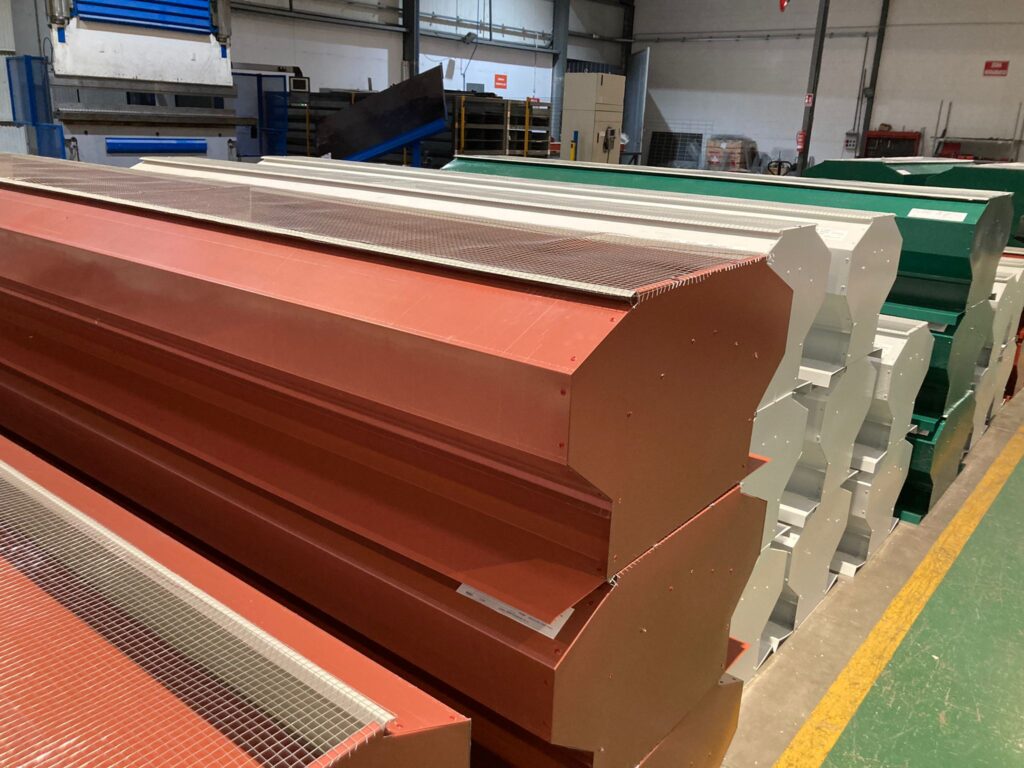Roofing vent for ventilation of industrial buildings
An efficient and sustainable solution to achieve a static ventilation circuit for industrial buildings The roofing vent is a solution designed from a folded steel sheet structure that allows a constant flow of air without letting water through. The roofing vent is placed in the highest part of the industrial building, or ridge and its operation is based on the difference in atmospheric pressure. How does the roofing vent work? In such a way that the stale air inside the industrial building -warm air, which is not very dense and weighs less than cold air- will move towards the upper part of the building as the renewed air enters through the lower level.Then the roofing vent – installed in the upper part of the building – will allow this heavier air to be extracted through its throat: Roofing vent applications The roofing vent is a ventilation solution that is commonly applied in new industrial buildings due to its quick installation and its effectiveness right out of the box. This static fan is perfectly aligned with the principles of sustainability and efficiency since it has zero energy consumption and does not require any maintenance. Available models of the roofing vent AIR-TAS 250: Roofing vent with 250 mm throat. It is the most common and is supplied either assembled for quick installation, or unassembled in parts. In this case, it includes an assembly guide. AIR-TAS 500: Roofing vent with 500 mm throat. It is typically used for industrial buildings that are larger than average in size and have a high need for indoor air ventilation. This model can also be supplied both assembled and unassembled in parts, with its corresponding assembly guide. AIR-TAS 1000: Roofing vent with 1,000 mm throat. It is usually used less commonly for industrial buildings that require an average extraction flow of between 3,000 and 4,000 m^3 per hour per linear meter. In this case, it is only supplied by parts without the possibility of being assembled in the factory. AIR-TAS 1200: Roofing vent with 1,200 mm throat. Once again, an unusual model designed for industrial spaces in which the activity that takes place inside is very aggressive and requires constant and abundant air circulation. This model must be assembled on site. AIR-TAS 3000: Roofing vent with 3,000 mm throat. With this model, a minimum extraction flow of more than 8,000 m^3 per hour and per linear meter is achieved. It is used in exceptional projects and its installation requires a high knowledge of the solution as well as qualified and experienced personnel in its assembly. The TAS roofing vent includes an anti-bird mesh on its surface to prevent the entry of birds and can be installed on both a simple sheet metal or sandwich panel roof without inconvenience. Static ventilation experts At TAS, we have been manufacturing these types of solutions for static ventilation for more than 15 years and we can manufacture static fans in more than 20 different colors. If you need additional information or require advice to determine the ventilation needs of an industrial warehouse, do not hesitate to contact us to receive the best solution. Unassembled roofing vent installation To end this entry, we would like to leave you with a very interesting video about the installation of an unassembled roofing vent on the roof of an industrial warehouse:
