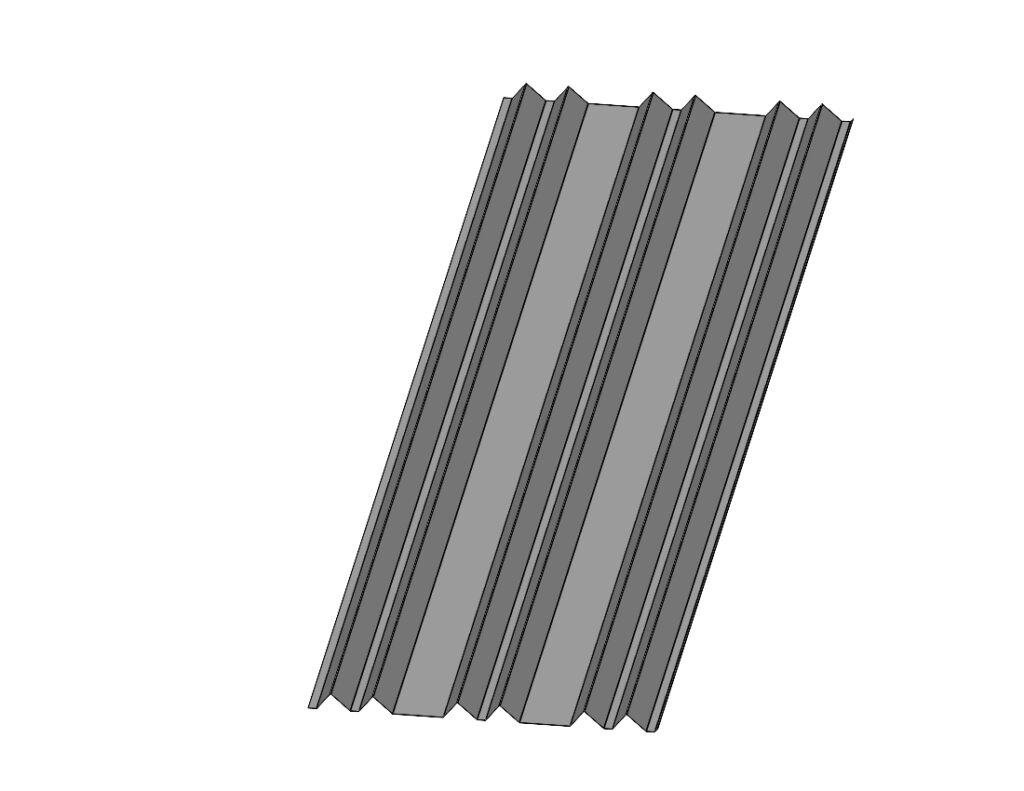Zinc envelope – Mayoral logistic center
Discover all the details of the envelope of this industrial building with over 13.500m2 of facade, resolved with ElZinc® Bilacado from Asturiana de Laminados and the Cabrera profile from TAS. This building is the new logistics center for the children’s clothing brand Mayoral. Located in Málaga, it spans over 15.600 m2 and has a facade height of 20 meters. Details of the exterior envelope. The exterior envelope of this building has been constructed with the Cabrera profile. Specifically, over 2.000 pieces of Cabrera profile ElZinc® Bilacado with a thickness of 0.7 mm, coated on both sides in RAL 9016 color, and microperforated R2T4 have been manufactured. Tailored suit for a unique envelope. This project has demanded a high level of involvement from our technical department as a ‘tailored suit’ has been created for the envelope. In this regard, each piece of the Cabrera profile has been custom-made one by one, taking into account the inclination and curvature of each section of the facade for an optimal fit. While zinc is a resilient and durable metal, at TAS, all necessary precautions are always taken during the manufacturing of each profile, as well as in its packaging, to prevent any kind of damage or incidents. For this project, each package of manufactured profiles was delivered in a pallet container directly to the construction site for facade installation. The manufacturing and supply of materials for this project spanned a period of approximately 9 months. Throughout this time, close collaboration between the installation team and our commercial and production departments has been essential to meet all project milestones and work hand in hand with our client at every phase. The envelope, constructed with corrugated zinc sheeting using the Cabrera profile, has been fixed onto a curved metal structure to achieve a wavy effect. Simultaneously, this structure has been attached to S355 steel tubular profiles applied as three-dimensional trusses along the entire perimeter and structure of the building. According to the project’s responsible technical office, CEMOSA, approximately 1,500 tons of steel have been used for the construction of the entire structure. Interior envelope. On the other hand, the internal skin of the building has been resolved with 9,000 m2 of translucent polycarbonate panels in white. Thanks to the R2T4 microperforation of the installed facade profile, it provides a significant amount of natural light to the interior of the building. This unique combination of the interior and exterior cladding of the building allows for an excellent and sustainable architectural solution, as it will reduce energy consumption for lighting the facilities. In terms of sustainability, this building has been conceived following the principles of the circular economy, as the majority of materials used in its construction – steel, zinc, and polycarbonate – are 100% recyclable. This new industrial warehouse has been designed by the prestigious architect Rafael Urquiza Sánchez from System Arquitectura, and the main contractor for the project has been the Malaga-based construction company SANDO. On the other hand, the zinc supplier has been Asturiana de Laminados, S.A., one of the leading manufacturers of rolled zinc for construction globally, with a presence in over 50 countries. This project has been featured in an article by the architecture sector magazine Arquitectura Viva, which we recommend visiting if you have additional interest in this impressive building. Your partner for a unique envelope. At TAS, we have over 15 years of experience participating in unique projects with distinctive facades. We manufacture our facade profiles using materials such as steel, aluminum, zinc, or stainless steel in various grades, colors, and thicknesses.


