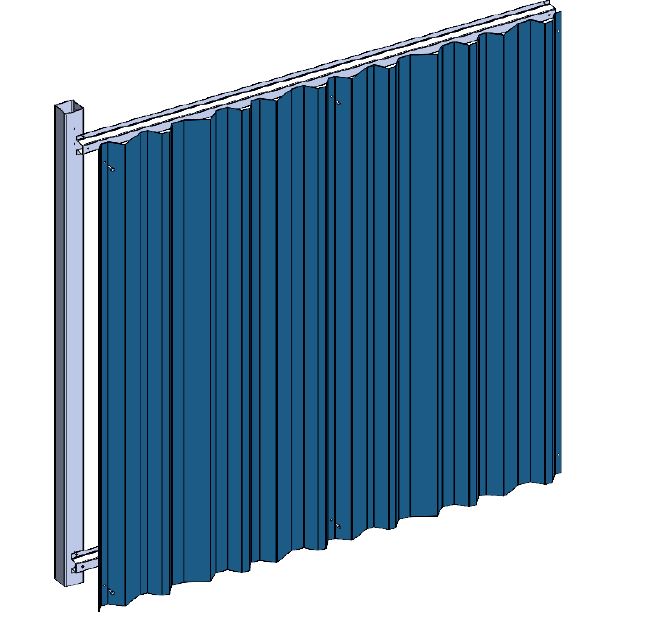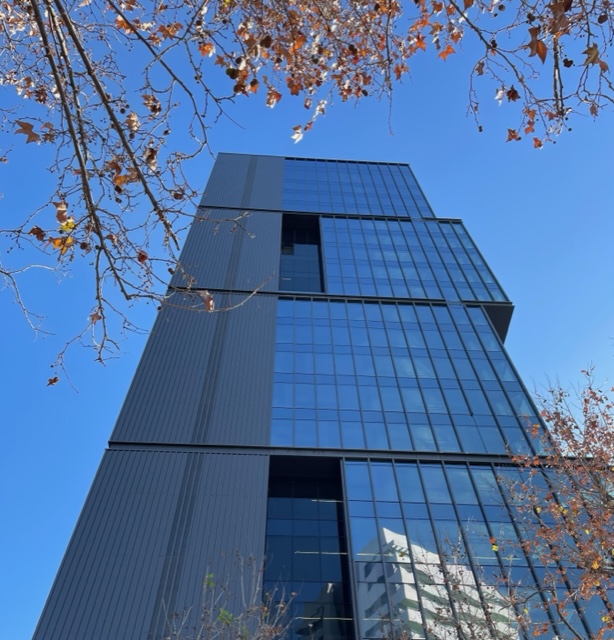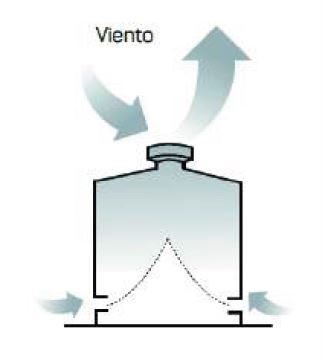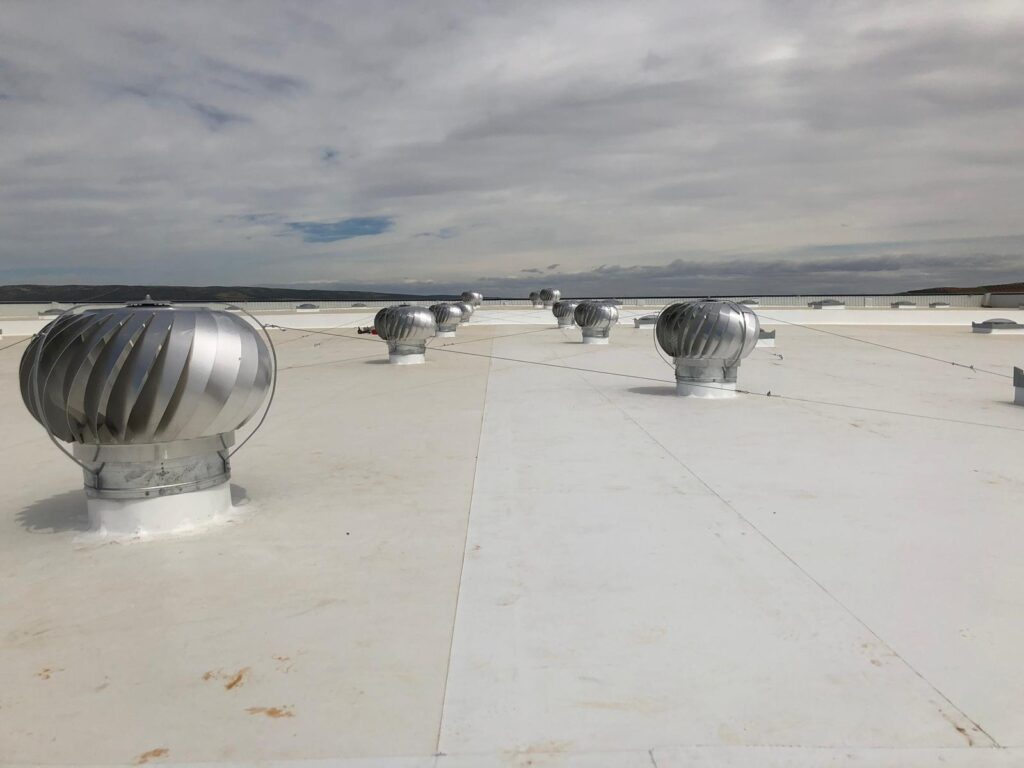Perforated facade and metal architecture
Discover this perforated architectural facade applied as the exterior skin of the new Aerospace Vocational Training Center in La Rinconada, Seville. The construction of the Integrated Vocational Training Center (CPIFP) and its perforated facade has taken place on a plot of 12.049,30 square meters in La Rinconada, Seville. It has a built area of 10.255 square meters, distributed between a main building and four workshops. The main building has three floors, and it is on the two upper floors that TAS has left its mark with its range of architectural facade profiles. Specifically, it is a perforated facade made with the Dragonera facade profile. The perforated metal facade and its versatility The purpose of installing this folded and micro-perforated sheet cladding is to add an additional layer to the building’s envelope, providing greater insulating protection against extreme temperatures without sacrificing aesthetics and natural lighting. In this way, the application of this type of architectural facade profile adds added value to the building’s architecture, making it a reference in terms of aesthetics without sacrificing a functional and practical solution. Perforated facade design As mentioned earlier, for this project, the Dragonera Facade Profile – Scale 2 and Scale 3 have been applied, manufactured in galvanized steel sheet with R5T7 micro-perforations and double-sided post-coating in RAL 9006 color. For this building, over 500 square meters of the Dragonera Facade Profile have been manufactured and supplied to cover the entire upper part of the facade, serving as a parapet between the windows and the exterior. The asymmetric serrated effect has been achieved thanks to the symmetry of this profile, and a customized design of the facade has been implemented. In this way, Scale 2 has been combined with Scale 3 of the Dragonera Profile, placing them randomly to achieve a unique envelope. Due to TAS’s production process, which is based on the individual cutting, folding, and punching of each sheet, this custom facade design has been successfully manufactured and delivered by TAS without posing a major challenge to the technical department or the factory. Similarly, the corners of the building have been easily resolved thanks to the adaptability and malleability of folded steel. In this case, the geometry of the Dragonera Profile allows for a perfect fit to cover the corner and maintain the same aesthetic throughout the entire facade. If you would like to review additional details about this new building developed by the Junta de Andalucia, here is additional information. Additionally, we invite you to take a look at our gallery to discover more similar projects by clicking on the following image:







