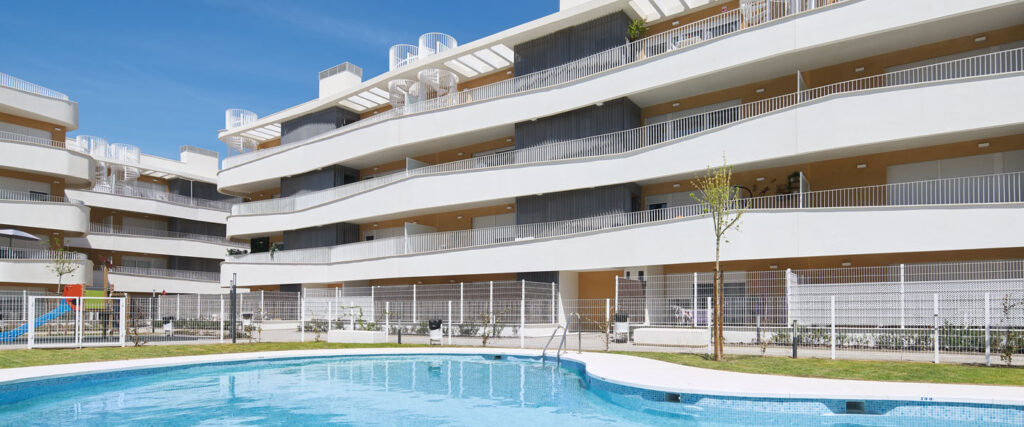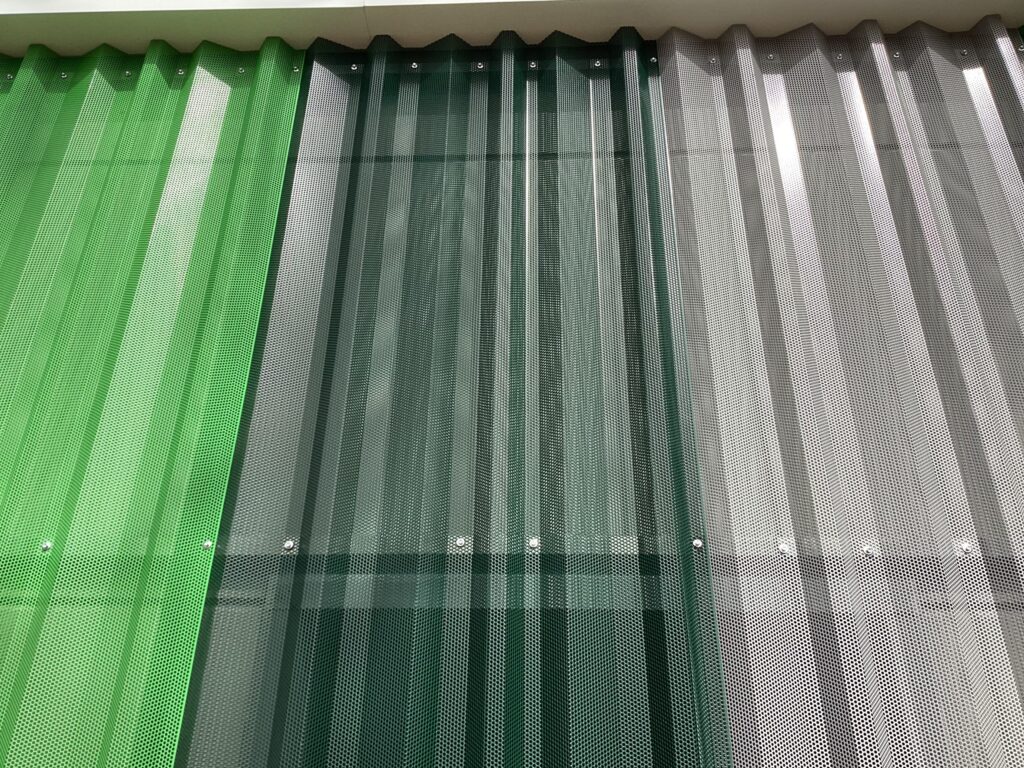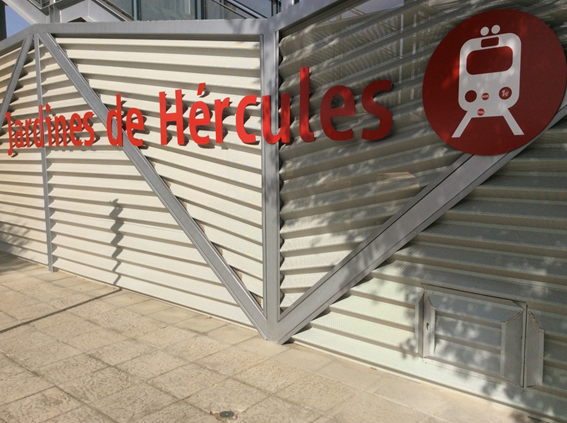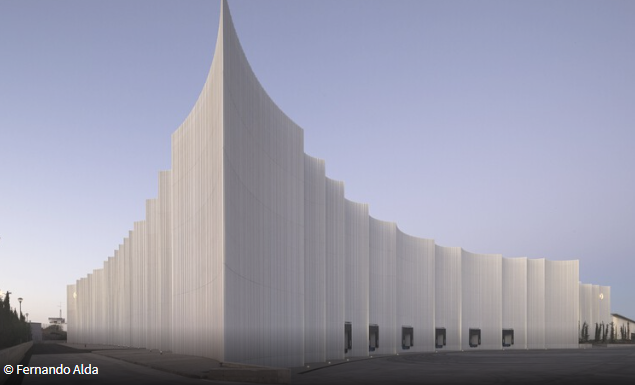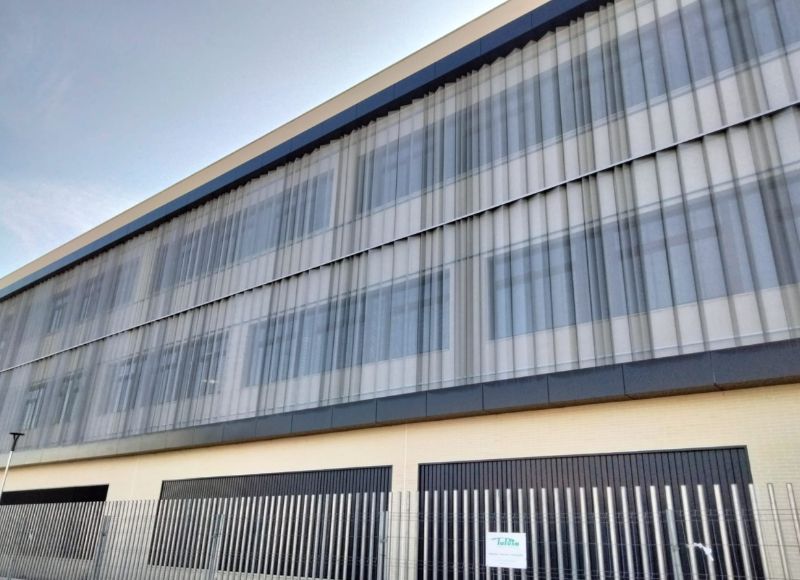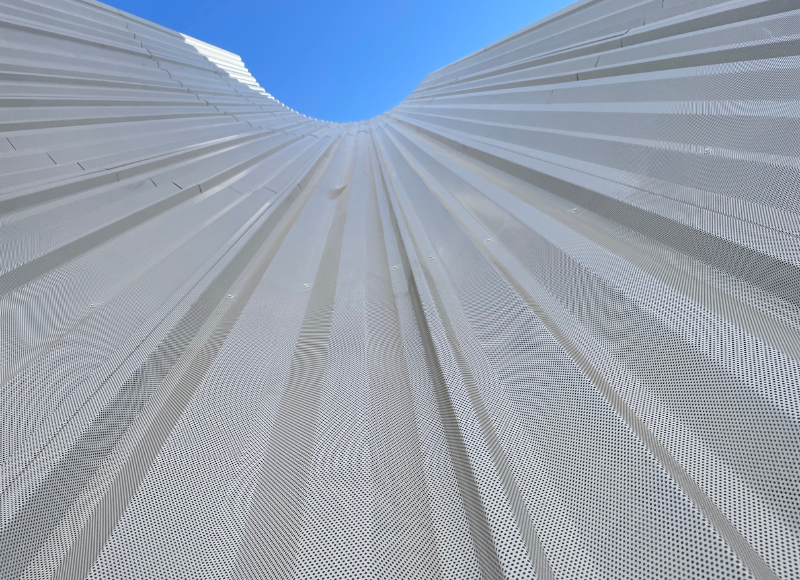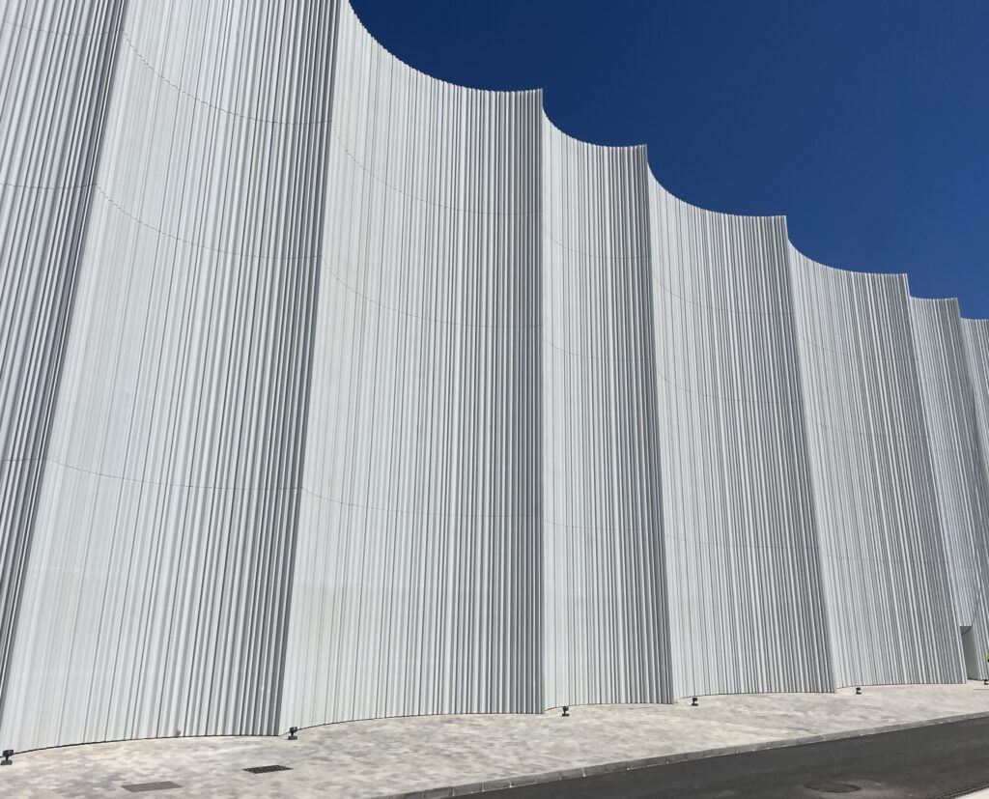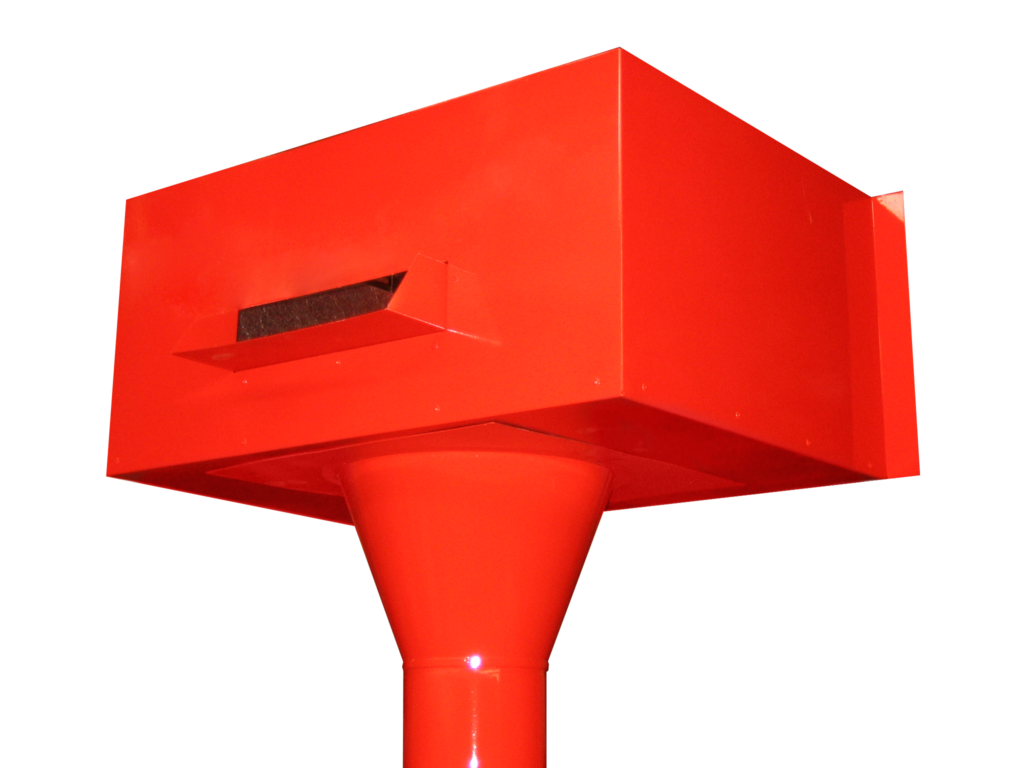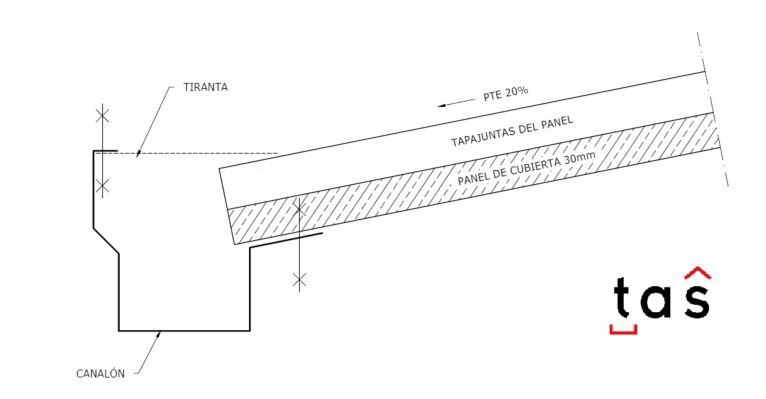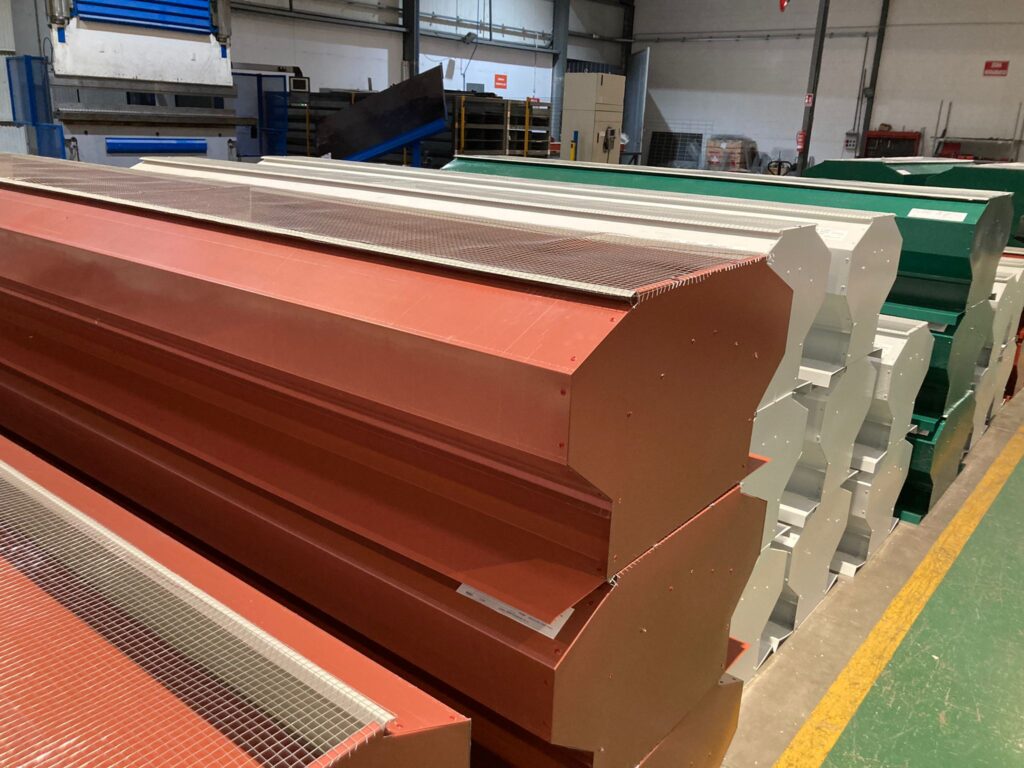Las chapas de diseño para fachadas de edificios representan una opción versátil y estética que está ganando progresivamente una mayor popularidad en el campo de la arquitectura moderna. Tradicionalmente, este tipo de materiales han sido utilizados para fachadas de edificios industriales, aunque ya son numerosos los casos en los que las chapas de diseño para fachadas son aplicadas en edificios residenciales, comerciales o incluso edificios emblemáticos. Esta tendencia se está dejando notar poco a poco en España, mientras que, en otros países europeos como Francia o Bélgica, es una opción utilizada de manera mayoritaria desde hace años. Solución versátil para fachadas La versatilidad de esta solución aplicada en fachadas se encuentra no solo en el hecho de que pueden ser fabricadas en una amplia variedad de metales como el acero, el aluminio, el zinc o el acero inoxidable, sino porque su proceso de fabricación permite adaptar la solución a cada proyecto y conseguir desde líneas geométricas simples hasta diseños más complejos. Las posibilidades son casi infinitas para conseguir una fachada única. Las chapas de diseño para fachadas o perfiles arquitectónicos van más allá de la estética, considerando aspectos como la durabilidad, sostenibilidad y adaptabilidad a diferentes estilos arquitectónicos: Durabilidad ya que, con la elección correcta del recubrimiento unida a un mantenimiento correcto de la fachada, es una solución que puede llegar a durar décadas. Sostenibilidad puesto que los metales nobles como el acero o el aluminio son 100% reciclables y, de hecho, la materia prima que utilizamos suele tener un alto porcentaje de metal reciclado. Adaptabilidad porque, como se indicaba anteriormente, nuestro proceso de fabricación nos permite adaptarnos a casi cualquier proyecto de fachada ofreciendo diseños modernos y vanguardistas. Flexibilidad en el diseño de fachadas Esta flexibilidad de diseño permite a los profesionales de la arquitectura y el diseño experimentar con la estética, adaptarse a las tendencias actuales y crear soluciones únicas que reflejen la identidad del edificio. En este sentido, recientemente hemos lanzado nuestra gama de Perfil Mallorca Evolution, que permite modular el número de plegados y su altura para conseguir diseños personalizados y únicos. Chapas perforadas para fachadas Otra prestación que admiten las chapas de diseño para fachadas es el perforado de las mismas. En este sentido, somos capaces de fabricar perfiles de fachada con perforados muy variados (R3T5, R5T7, R18T48, R4T8, R4T2…) e incluso combinando partes de la misma chapa con y sin perforado o perforados aleatorios. Chapas de diseño para la rehabilitación de fachadas Una gran ventaja de las chapas de diseño para fachadas es que pueden ser utilizadas para la rehabilitación de fachadas de edificios con un impacto mínimo en la construcción y a un coste económico asumible. Gracias a su adaptabilidad y su amplia gama de colores, pueden incorporarse armoniosamente a la arquitectura moderna para añadir un toque de modernidad o utilizarse de forma innovadora en la restauración de edificios antiguos para combinar lo clásico y lo moderno. El montaje de los perfiles arquitectónicos de fachada es muy eficiente, seguro y rápido. Además, gracias a la ligereza de la chapa con respecto a otros materiales utilizados para el revestimiento de fachadas, el peso añadido a la estructura del edificio es mínimo y facilita en gran medida su transporte y manipulación agilizando el proceso de construcción y reduciendo los costes laborales asociados. Chapas de diseño para fachadas ventiladas Como se ha mencionado anteriormente, las chapas o perfiles arquitectónicos fabricados por TAS pueden ser también aplicados para la construcción de fachadas ventiladas. Este tipo de solución permite aportar a una fachada no solo un impacto visual, sino también mejorar de manera significativa las propiedades térmicas del edificio. Esto redundará en una prestación extra a la hora de mantener una temperatura interior cómodas y reducir el consumo de energía asociado a la climatización. ¿Quieres saber más sobre fachadas de diseño? No dudes en contactarnos.

